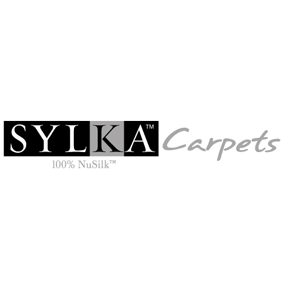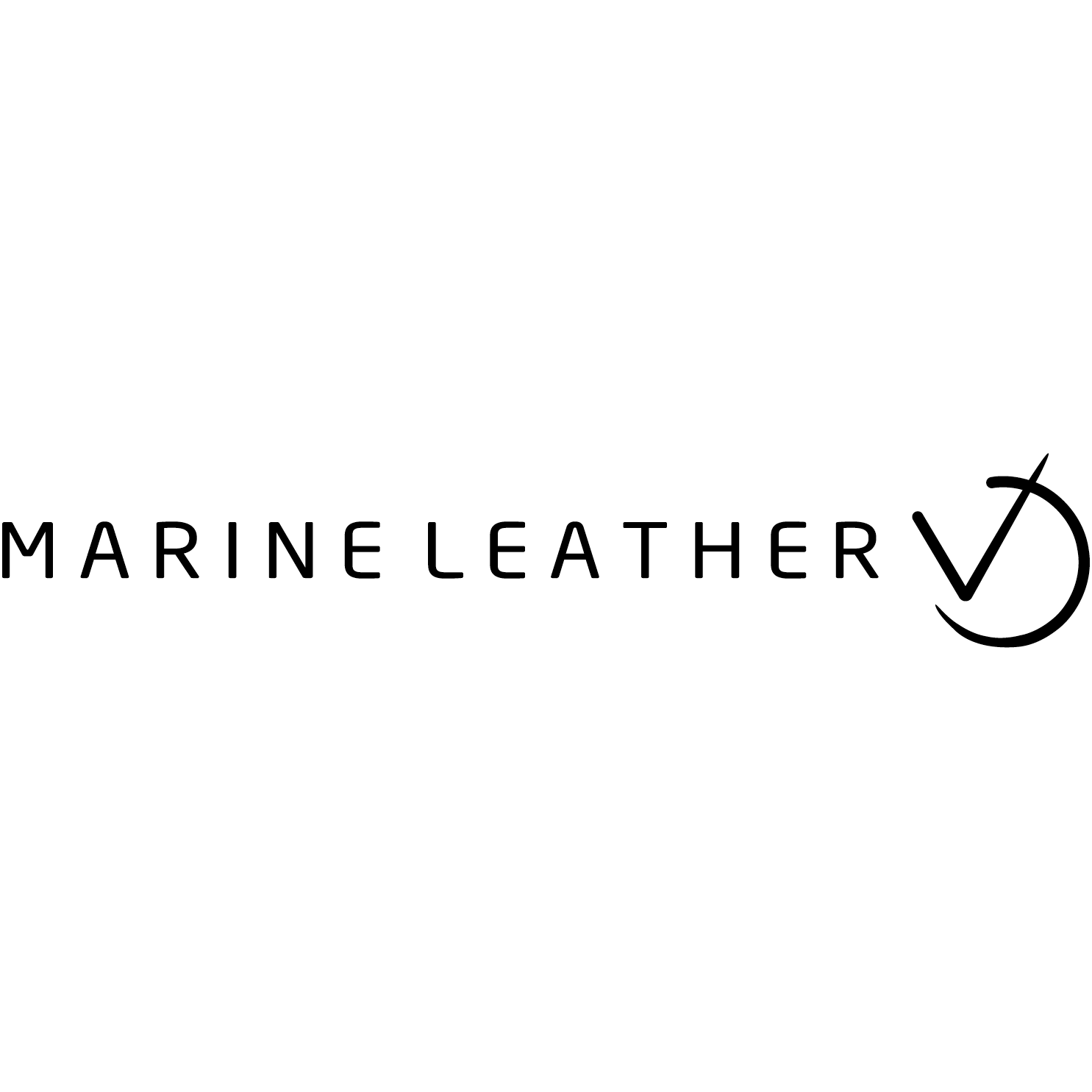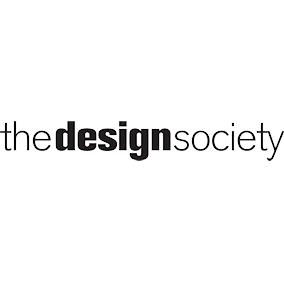The Design Group
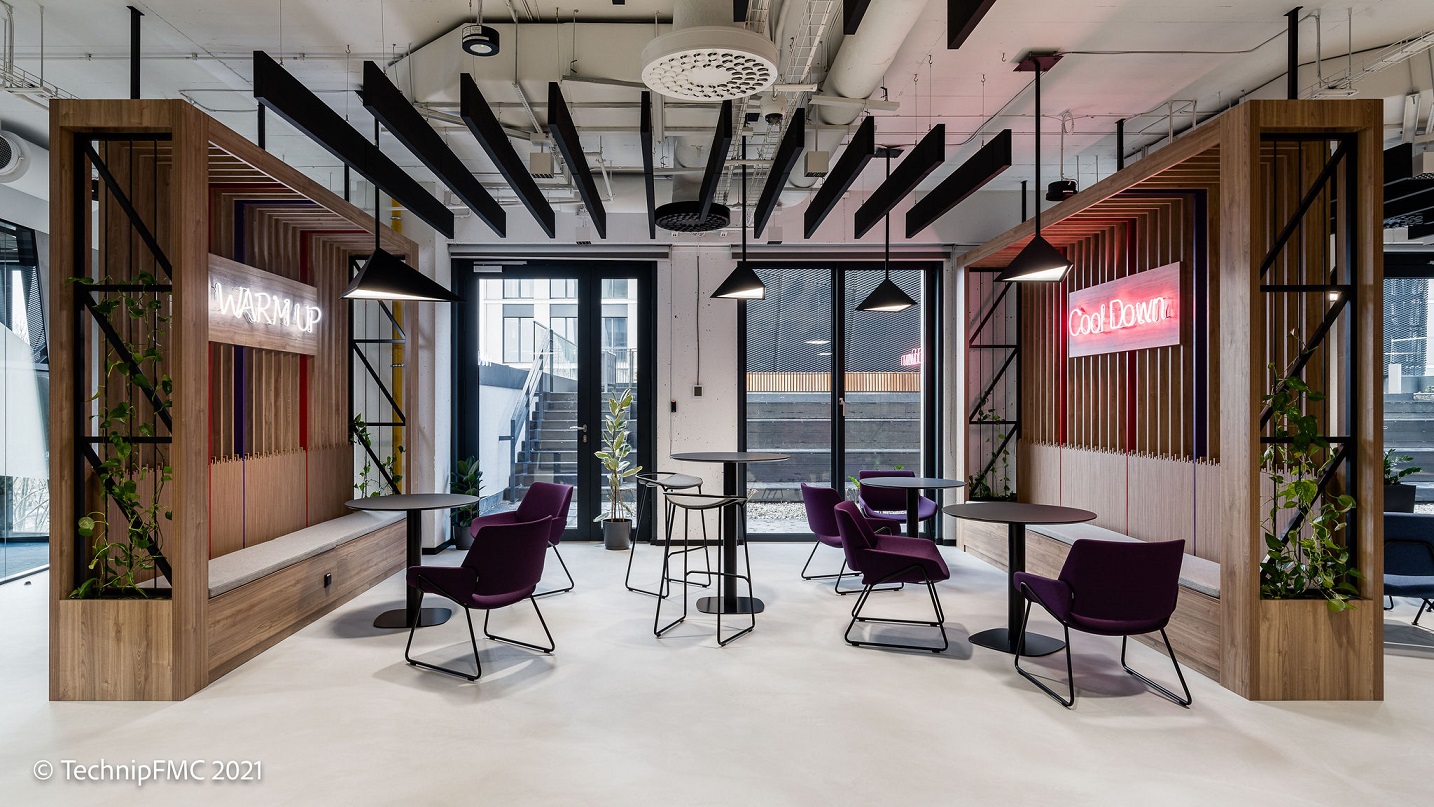
TechnipFMC Office – Technical Space For An Engineer by The Design Group
The Design Group have been shortlisted for Lobby/Public Areas – Global Award in The International Hotel and Property Awards 2021.
When considering the design of this space, The Design Group didn’t want to treat it as being strictly an office. Their goal was to create a space with character, providing appropriate working conditions, but also an inspiring, unique place on the map of Krakow. The design is user-focussed, providing a functional and intuitive space that supports the integration of employees and connects the space to the client’s industry.
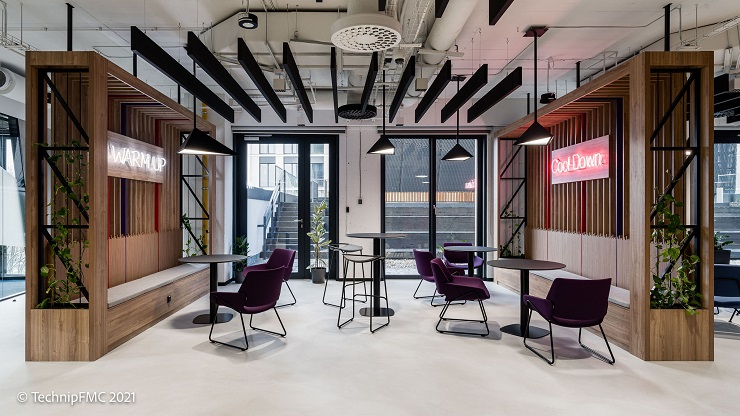
The client wanted the design to be a balance of other headquarters in the industry, and one which stands out. The Design Group decided to take reference from TechnipFMC’s underwater-based work, with each of the four floors being dedicated to both a design theme and working function. The first floor is the underwater level, an area designed for collaborative work. The navy-blue walls are finished with a light diffusing structure which mimics the distortion of being underwater, and the sand-coloured carpeting refers to the seabed. The shape of the seats then resembles the installations produced by TechnipFMC.
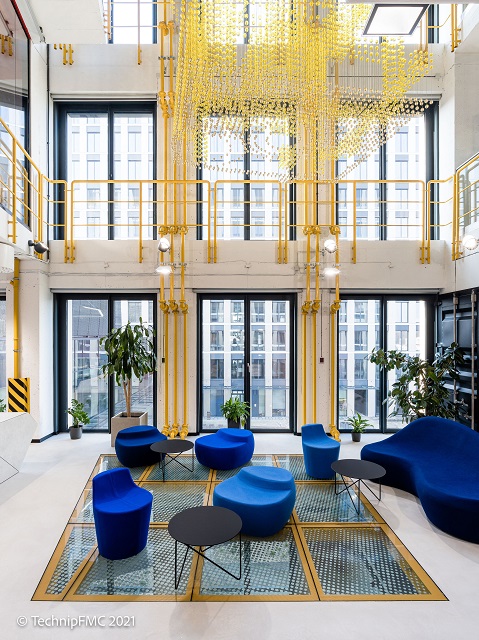
The second floor is the water surface. This level has a representative function. It is where the reception desk and event space are located. The event space consists of four modifiable conference rooms, with mobile walls that allow any rearrangement of these spaces. The lobby is a high-ceilinged area which spans the upper three floors and viewable from the first floor via the glass floor. Each element of the office and lobby area is in the spirit of the work environment of the client’s industry. The third and fourth floors are decks of watercrafts used in marine operations. Here you will find mainly open spaces with designated collaborative sections. These allow for brainstorming projects in smaller teams, such as such as the octagonal booths in the middle of the open space.
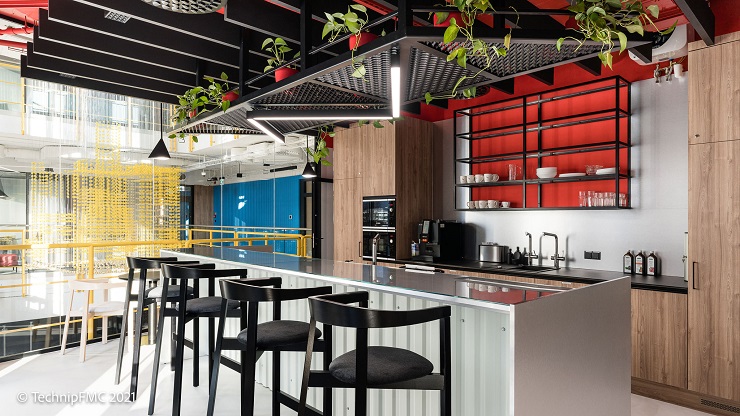
For The Design Group, the key to this project was to find a connection between design and the client’s industry. An important element to this is the characteristic lobby, stretching across 3 floors and visible from all. The highlight of this is the hanging illumine in the ‘void area’ which reflects the company’s flagship product, the Subsea Tree. This installation crosses the office floors – visible from the mezzanine of the upper floors and through the glass ceiling of the lower. With the involvement of a designer from the client’s project team and cooperation with a company specializing in electricity and lighting, this piece is made of several thousand balls made according to an individual pattern made of blown glass, and is illuminated with framing spotlights so that the light brings out the depth of the project. The ‘void area’ is a cut-out in the ceiling of the first floor which looks up to all the other levels and is a symbolic integration of all teams working on each floor.
The basis of good, ergonomic and quality design is, above all, understanding the client. Close cooperation with the client allowed The Design Group to fully reflect his needs and expectations. Considering the nature of the client’s business also provided them with a very artistic theme to create the design. The combination of light, colours and textures make this workspace unique. Merging the needs and expectations of the client with the understanding of the business resulted in a seamless whole.
design et al only work with the world’s leading designers.
If you think you have what it takes to complete in The International Hotel & Property Awards, submit your application by clicking here.
Contact Us
If you wish to speak to someone regarding the design awards,
Simply fill in the form below!
Alternatively, call us on 0044 (0)1244 401932
