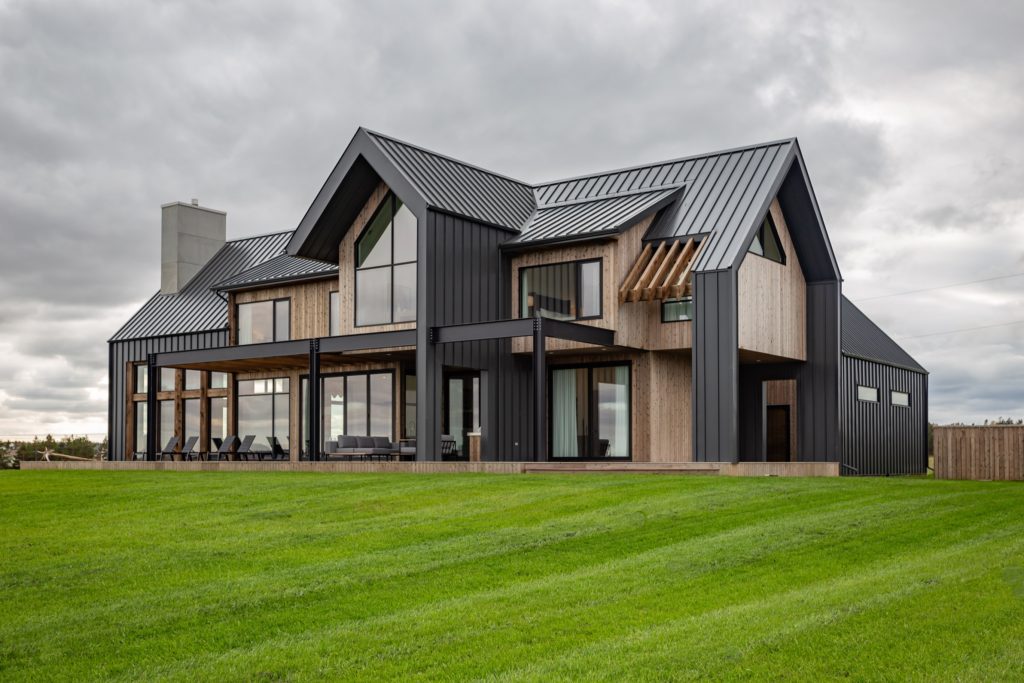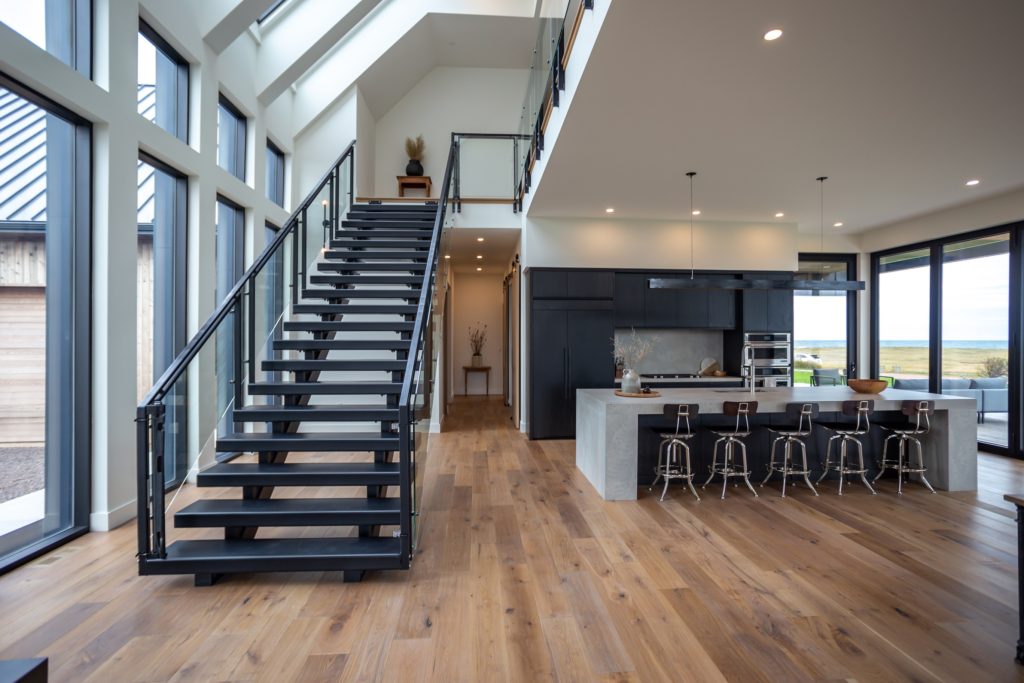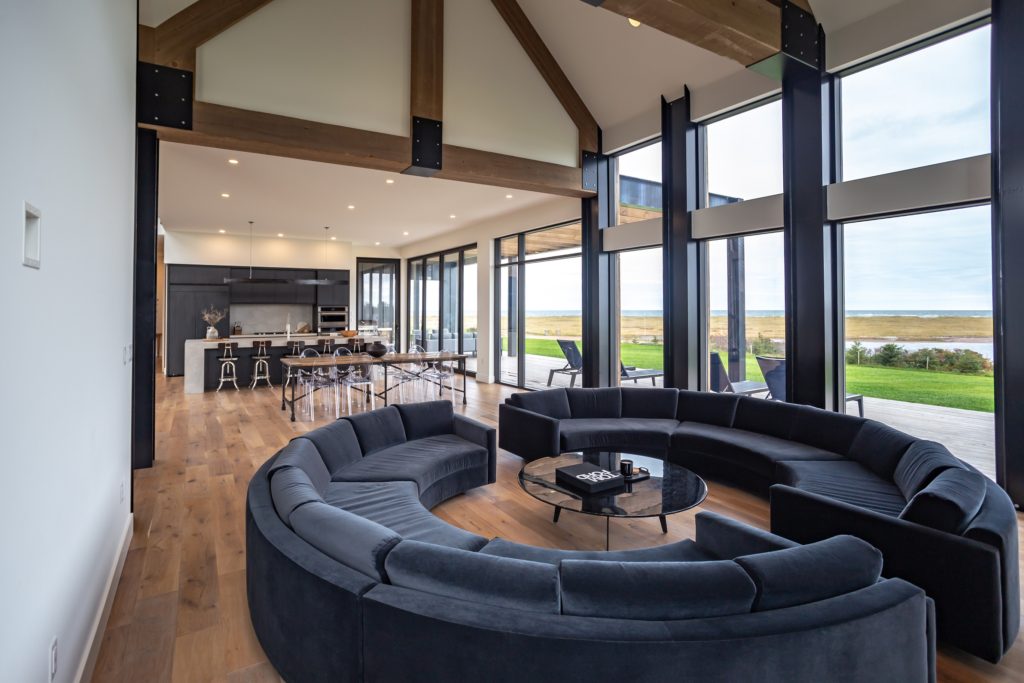Dean Thomas Design Group

Harbour House by Dean Thomas Design Group
Dean Thomas Design Group have been shortlisted for Residential Architectural Property Award in The International Design and Architecture 2021.
Geared towards creating a family friendly haven, this traditional farmhouse design naturally embraces a contemporary expression. Harbour House is a powerful composition of architectural form, comfortable within the East Coast grassland. The panoramic views and local climate were Dean Thomas Design Group’s main driving principles of the architectural design. A material palette of vertical wood siding, metal panelling, fair faced concrete and timber details bring a modern focus to the formwork. The resulting design balances rustic and refined, highlighting the epitome of modern farmhouse style.

The vertical nuances of the formwork portray an extensive home, yet one which is sympathetic to its surroundings, responding in a confident, but recessive manner. The joinery and timing of materials creates a clean expression – a marriage of rustic warmth and industrial simplicity. Dean Thomas Design Group’s design is a balanced composition in which light and transparency play an integral role. Extensive glazing exposes the panoramic ocean views, resulting in a dialogue with the landscape. A considered exterior palette integrates the façade with the colours and textures of the environment. Designed as a simple structure, key architectural details act as focal points to the formwork, delivering a contemporary expression that is both warm and tactile.

For structural rhythm, Dean Thomas Design Group’s bold and extensive use of steel was a defining aspect, encasing double height glazed panes. The vertical glazing articulates the rooflines, while providing a cue to the fresh, light filled contemporary space within. Though an understated element, the trellis adds bravado and creates a defined sense of arrival. The trellis detailing was repetitively incorporated as a connection to the landscape and to provide continuity to the architectural expression.

Throughout the day, light and ambience alter within, from clear blue in the morning to fiery tones at sunset. The floorplan was choreographed to maximise the solar path, therefore conveying a calming sense of solitude with the great outdoors. Differing ceiling heights visually define and differentiate the interior spaces. Tall windows around the interior spaces provide optimal views toward the Atlantic Ocean while providing natural light to key living areas. The linear plan is complemented by a feature staircase, developed as a graphic statement. The floating steel stairway is an interior focal point, visible from most areas of the open concept; while functional by nature it plays well with the client’s contemporary aesthetic and animates the interplay of light and shadow.
design et al only work with the world’s leading designers.
If you think you have what it takes to complete in The International Design & Architecture Awards, submit your application by clicking here.
Contact Us
If you wish to speak to someone regarding the design awards,
Simply fill in the form below!
Alternatively, call us on 0044 (0)1244 401932


